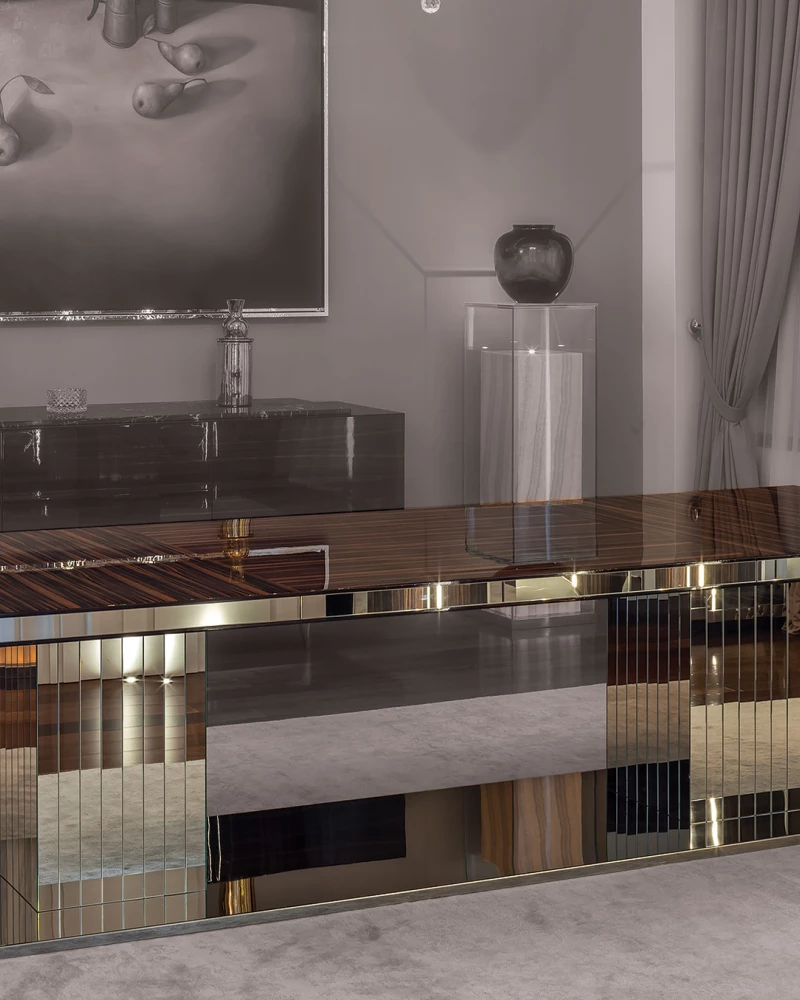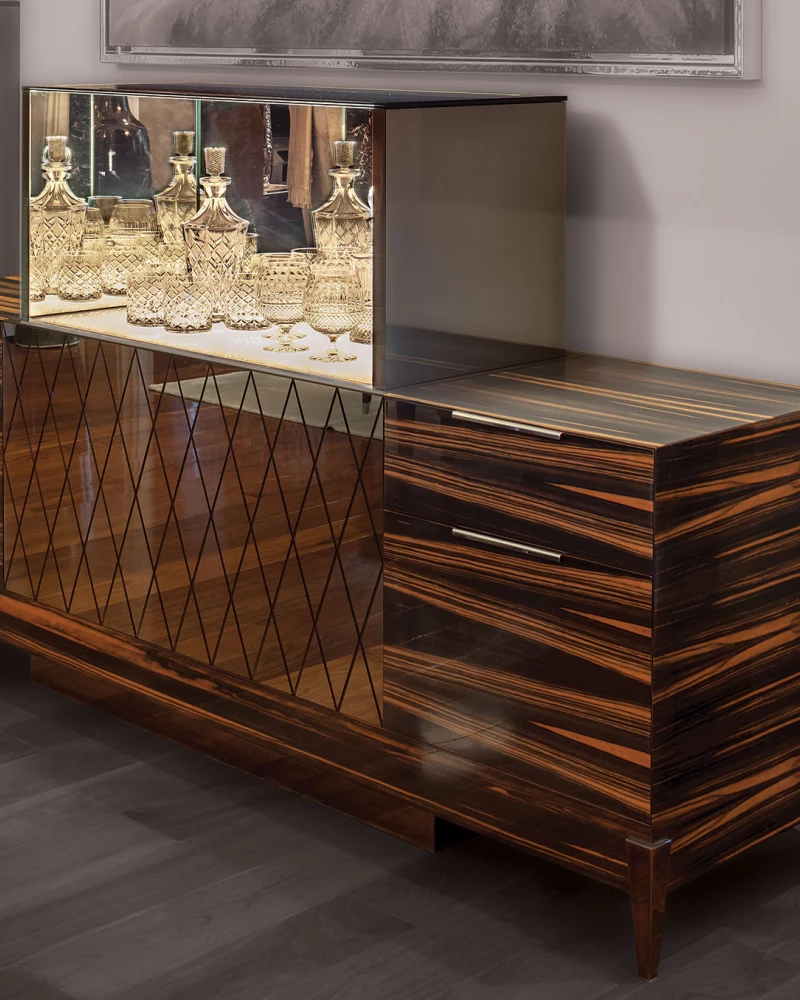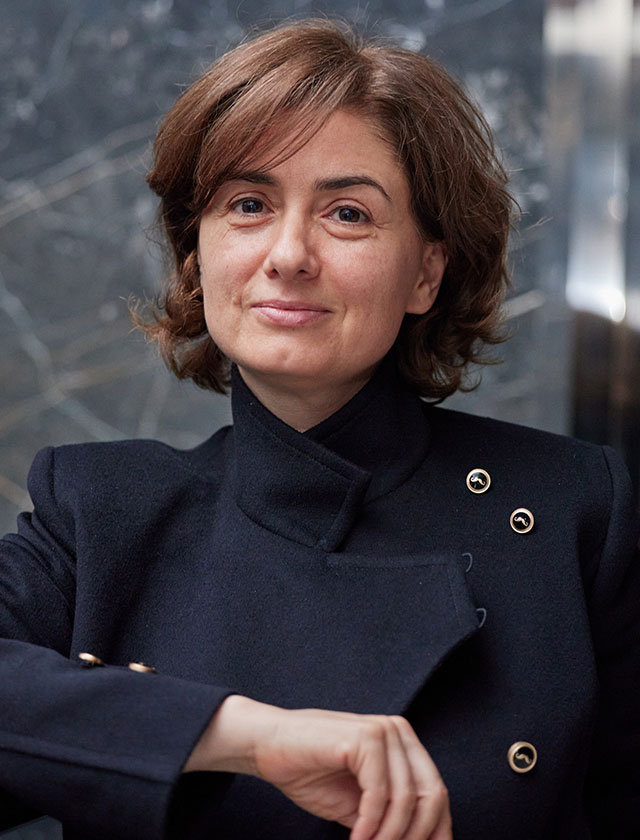Imperial - Bolshaya Yakimanka
Customer
HiddenYear
2016Location
Moscow, RussiaThe design is influenced by the lifestyle of the client, the character of the building, the visual impact of the surrounding view, the renaissance of the Kremlin landscape collaged with the modern metropolis. The open-plan layout contributes to the relaxed atmosphere of the apartment. The enfilade of living spaces, accessed through an adjacent gallery, is framed by a grid of pilasters without bases and capitals, giving the impression of iconic Art Deco superstructures.
The interior design is complemented by bespoke furniture inspired by the elegance, craftsmanship and rare materials of Art Deco pieces.
The luxurious finishes contrast with the Bianco Civic Italian marble pilasters and the three-metre high black Ebony Amara doors, the unique Ebony Makassar bespoke furniture detailed in bronze and super mirror stainless steel. Intense dark walnut floors are contrasted with marble inlays and softened with silk carpets. The laconic, minimalist modern furniture, baroque chandeliers, half-open classical mouldings and soft curtains, all in a cappuccino palette, combine to create a luxurious and relaxing space.



Authors

Viktoria Zaretsky
Graduated from Cooper Union Institute in New York, Bachelor of Architecture in 1999. Design and thesis work completed under the supervision of Dean John Heiduk, Prof. Ricardo Scofidio (Diller+Scofidio), Prof. Diane Lewis, Prof. Tony Candido. She got her architect's license from NCARB (National Council of Architectural Registration Boards), USA in 2006.