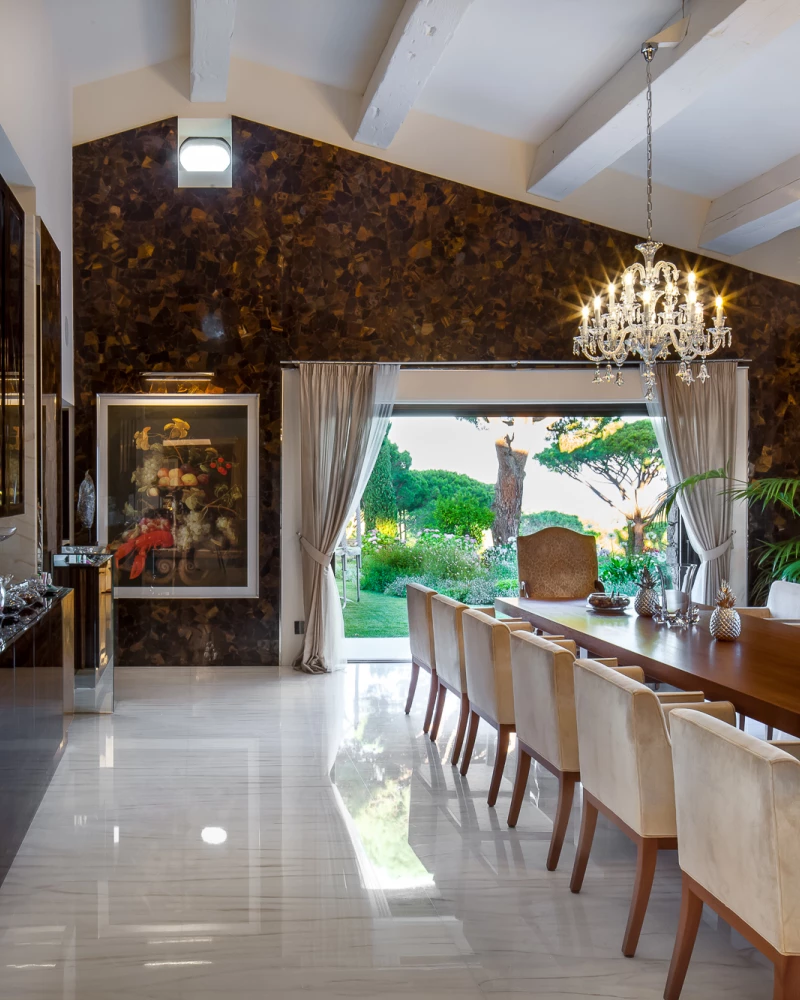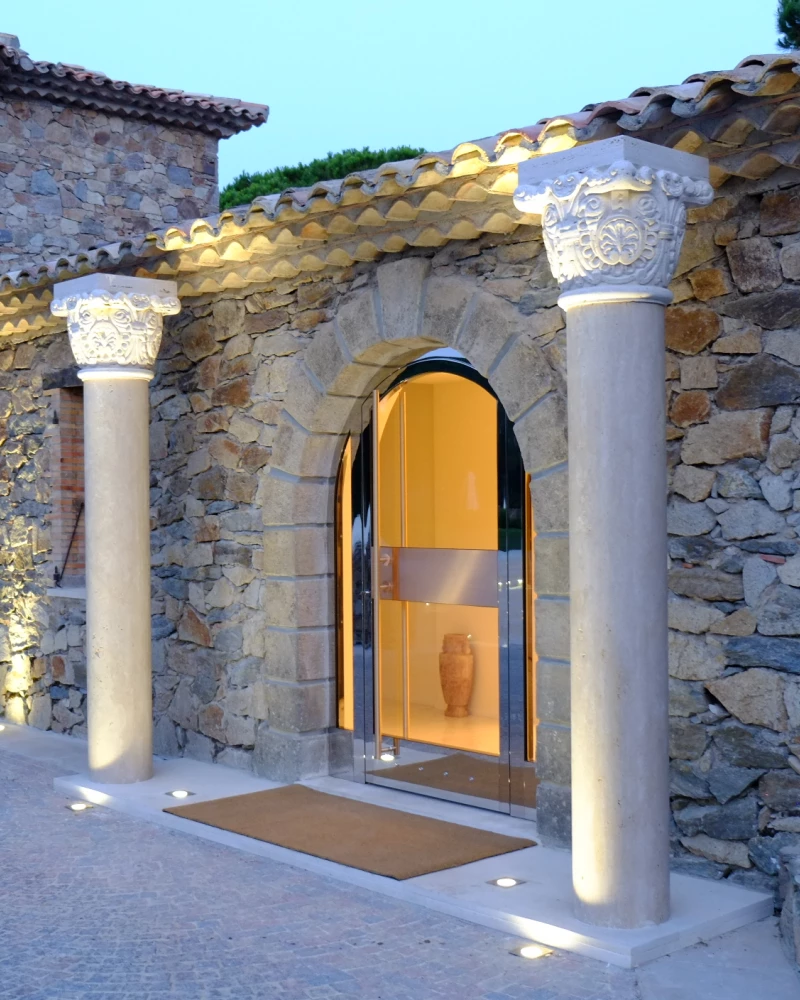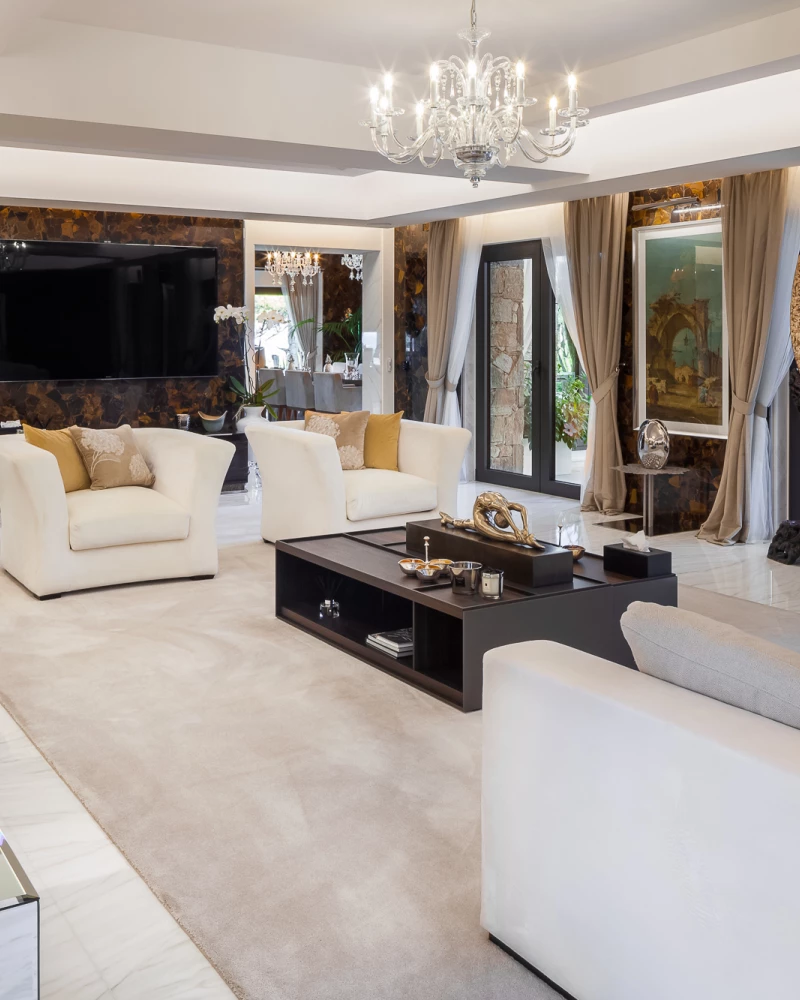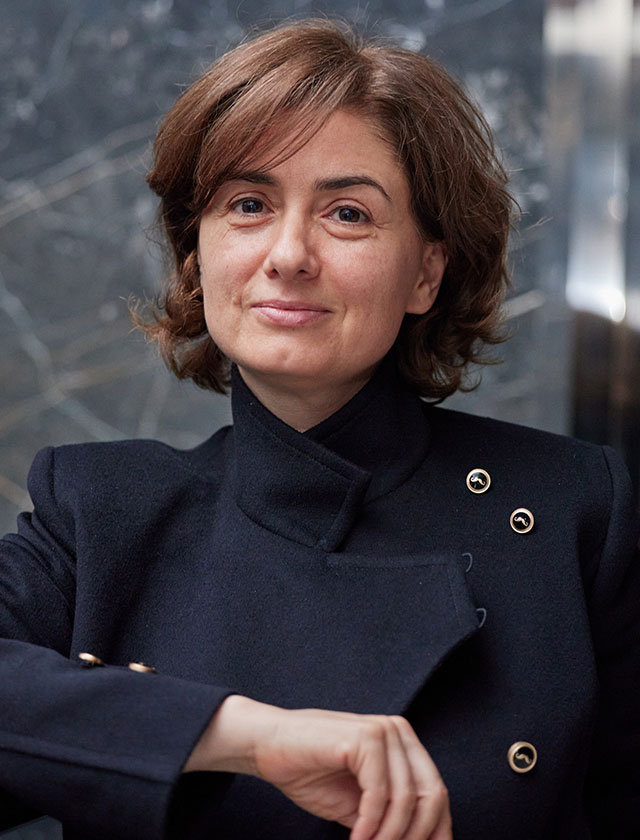CASA LEA, RAMATUELLE
Customer
HiddenYear
2016Location
FranceA vast lawn spread with beautiful greenery and sculptured pines. The site had descended towards the sea in a significant slope. The top of the hill sprinkled with the old farmhouses, the client had wanted us to transform into summer homes for the large family, the master house, the family house and the spa. Our program was to develop the site plan unifying all the structures by an internal courtyard with a fountain, by capitalizing on the fabulous views, creating an outdoor seating area with a canopy next to a lap pool, and to turn the existing, awkward interior layouts into luxurious yet comfortable spaces.
Casa Lea is a synthesis of the landscape of a seaside village and meticulously conceived architecture. There is a very attractive balance between the natural and the manmade emulated in the choice of materials. The white marbles with semi-precious tiger eye stone mosaic, floor to ceiling sliding glass panes, cantilevered triplex glass canopy, super mirror metals, selected furniture woods and fabrics contrast with rough local stone masonry and ceramic shingles. The furniture manufactured by Meritalia craftsmen from Como, designed by architect Alexander Zaretsky.



Authors

Viktoria Zaretsky
Graduated from Cooper Union Institute in New York, Bachelor of Architecture in 1999. Design and thesis work completed under the supervision of Dean John Heiduk, Prof. Ricardo Scofidio (Diller+Scofidio), Prof. Diane Lewis, Prof. Tony Candido. She got her architect's license from NCARB (National Council of Architectural Registration Boards), USA in 2006.